2006 09 01 Cabinets in Progress
2006 09 07 Demolition, Problems
2006 09 14 Vent and Posts Move I
2006 09 19 Vent and Posts Move II
2006 09 25 Cabinets in Progress
2006 10 10 Cabinets in Progress
2006 10 16 Sheetrock, Lighting
2006 10 20 Paint, Cabinet Layout
2006 10 21 Cabinet Install Day 1
2006 10 22 Cabinet Install Day 2
2006 10 23 Cabinet Install Day 3
2006 09 25 Tile
Today the electrician was here getting more wire in the walls and moving things around, and work started on the new floor. The first of the next three snaps shows some of the slate floor out in the drive being sealed. The middle snap shows some of the remaining Durock being screwed down. The last is tile being set.
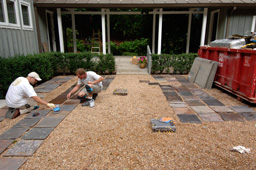 |
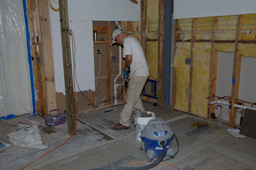 |
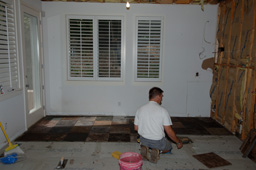 |
Some more tile laid out in the garage for sealing. The entire floor will get at least two more coats of sealant. The last shows the first few rows of tiles in place. (The floor is a natural slate called "Indian Peacock".)
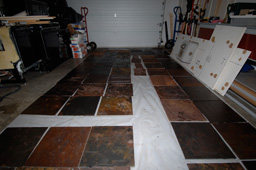 |
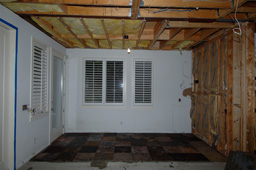 |